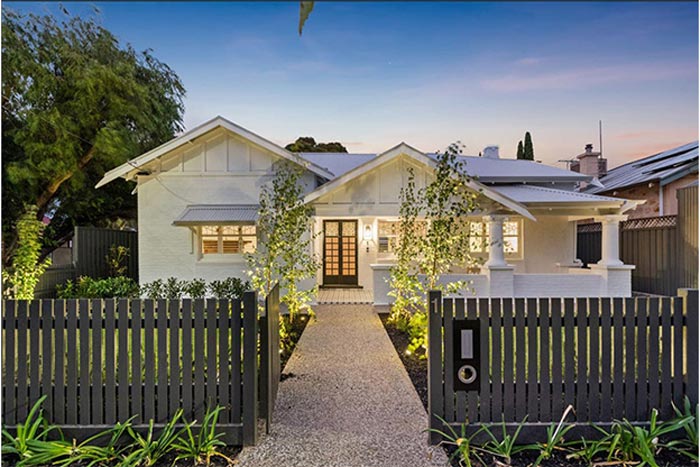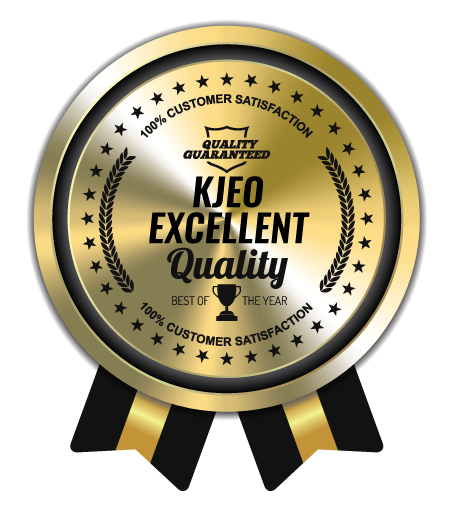This natural light filled family home consists of the perfect finish throughout the house for this extension renovation. Each detail meticulously thought of from start to finish to provide a stunning result for this maisonette.
The KJEO team extended the whole house with a pitch roof to match the original look and feel of the front of the house, as well as keeping the original ceiling height for consistency, creating a sense of space.
The feature windows at the back of the extension have been specifically designed to let the light in from the early morning sun giving life to their indoor plants.
The entire extension part of the home has a polished concrete floor which flows seamlessly into the outside deck area. We have also gone with sliding doors instead of bifold doors to allow fly screens to be added, always allowing for fresh air.
Stay tuned as we slowly take you on a journey throughout the rest of the home bit by bit. This one is a show stopper
The Bathroom and Laundry
With plenty of marble bench space for this growing family in the laundry, as well as a stunning herringbone tiled splash back, the adults in this house will have no problems washing kids’ dirty clothes.
The bathroom is complete with floor to ceiling large tiles to accentuate the continued high ceilings as part of the entire extension, creating a sense of space.
We needed to fit a bath in this room, so opted for a bath/shower combination with a frameless shower screen as well as shower recess to optimise the space.
The Ensuite⠀⠀⠀⠀
The existing original home only had one bathroom, which was accessed through the hallway and as we built the extension, this original main bathroom was converted into the ensuite. We moved the hallway forward and blocked the door up, utilising the dead space creating more room on the other side for the ensuite.
With a busy growing family, it was a mandatory for a dual vanity as well as dual mirror. The vanity is floating to create a sense of space and to be able to clean easily.
Featuring floor to ceiling tiles as well as a frameless shower screen and long strip drain every fixture and fitting of this ensuite was chosen carefully to maximise the space we had to work with.
The Details
With every new extension and renovation comes the last part, and in our eyes, the most important part of course, *the finer details*.
This is the part where we get to showcase our craftsmanship and expertise.
Detail 1:
When the polished concrete floor meets the bottom door frame and the outdoor deck. We designed this specifically to have no step and no lip. This was on purpose as the family who occupies this home have young children and we wanted to avoid any tripping hazards as best we could. So, we carefully designed a seamless flow from outdoors to indoors. When your next out and about visiting friends, take a look at how their outdoor area collides with their indoor area.
Detail 2:
The high rectangle feature windows have been specifically designed to let more light in from the early morning sun giving life to their indoor plants and to complement the other lower windows we included in the extension as well.
Everything has been thought of in this Woodville West project and we couldn’t be happier with the result.







