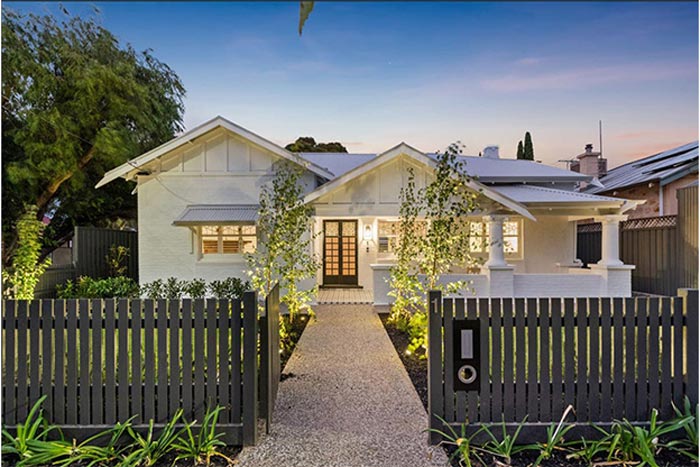Welcome to our Hurtle Project. A project of the highest calibre, uncompromising in style and quality, proudly paying compliments to its leafy tree-lined location.
A modern extension and contemporary character masterpiece. From concept to completion, there’s been no spared effort or expense in transforming this beautiful bungalow into the dream family home.
With a quintessential picket fence encapsulating an array of charming heritage finishes and quality materials of yesteryear, true craftsmanship and meticulous detailing come together in c.1930 to exude a timeless grace designed to stand the test of time.
A dramatic, strong entrance is created through the wide classic central hallway, providing the first glimpse of the elegant architectural ambition consistent throughout the home.
To the left, the grand master bedroom with feature double doorway entry is warmed by an Axon feature cladding backboard with wall-to-wall strip lighting setting the tones for a sense of snug luxury. This dreamy master suite has been finished with bold, complementary finishes that flow through the sleeping area and continue through into the luxury ensuite, walk-in-wardrobe and decked courtyard. This is a master bedroom like no other.
The remaining areas of the original part of the home plays host to the rest of the sleeping quarters. Made up of three more spacious bedrooms, a formal lounge/theatre room and main bathroom centrally located, within easy reach of both the bedrooms and living areas.
The extended part of our Hurtle Project hosts the luxury kitchen with 900mm induction cooktop and two high-tech ovens, masses of stone top bench space, and endless storage space, plus handy bifold servery to the outdoor entertaining area.
Breathtaking sophistication is woven through the main living area, which is dominated by a sprawling open-plan arrangement. The geometry of this space is formed by the abundance of natural light and lofty ceiling height. A garden-facing wall of stacking glass captures the winter sun and the beautifully landscaped garden with mature plants. This home has mastered the perfect connection to life outside.
Stepping outside, the rear garden is an entertainer’s dream. Alfresco/outdoor decked entertaining area, built-in Beef Eater Barbeque and joinery with lush low maintenance gardens, leads out to the rumpus room/studio. The most idyllic urban habitat.







