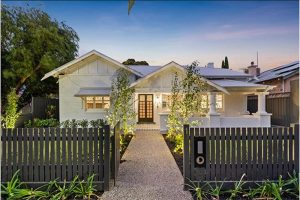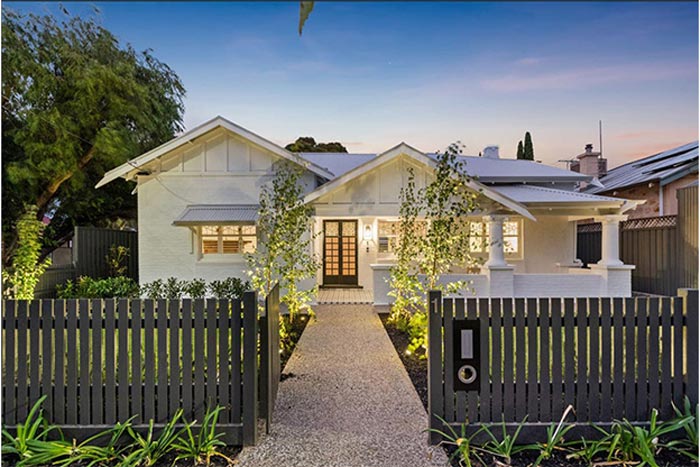Our team completed this Mile End property from start to finish, with the complete job done in house.
We matched the existing gable ceiling to the extension as well as added a gable in the outdoor area so the entire roofing structure is identical. On the inside, all cornices were also matched to the existing ornate cornice of the original house.
The extension consisted of an open plan kitchen, dining and living area as well as a separate toilet and laundry.
The KJEO team planned out each and every down light as well as feature lights that hang over the kitchen island to provide a sense of depth.
Large tiles were carefully selected for the floors in a neutral colour that would not date easily as well as minimised the dust and dirt factor.
We have opened up this entire extension the full way across the width of the back area to bring the indoors out for this couple as they love to entertain. We installed custom made bi-fold doors as well as custom bi-fold windows above the kitchen sink for ease of serving and chatting to guests.
The KJEO team laid the deck as well as matched the pillars of the outdoor area to the original brick of the house and the extension. All window frames have also been designed to match the complete exterior of the home.
This Mile End couple are overjoyed with the result and we couldn’t be happier as a team.






