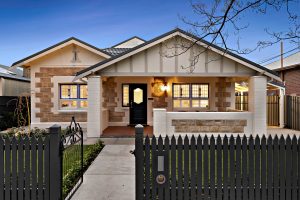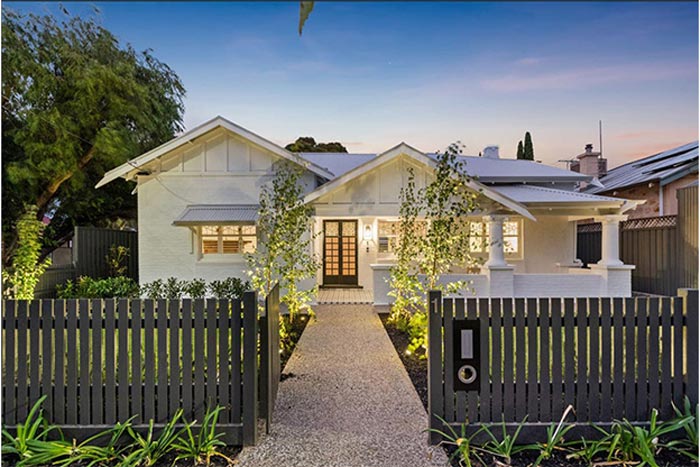This one has all the bells and whistles and is a custom build KJEO project! We present to you an ensuite extension which includes the most stunning walk-in robe!
The bathroom has been designed with charcoal marble floor to ceiling tiles on two of the walls, complemented with a crisp white tile on the other two walls. We have also included underfloor heating for those cooler months, floating vanity for ease of cleaning and dual shower head. To make use of the space in the shower we have recessed the shelf to continue the minimalist look and feel.
This bathroom combines the use of natural light with an elongated horizontal feature window at the top of the external wall.
If you look closely the walled mirror is also a cupboard that we have carefully recessed into the wall to give the illusion of depth.
Running off the ensuite is an absolutely stunning purpose-built walk-in robe, which is all under the same new roof of the ensuite extension.
Combined with underfloor heating carrying over from the ensuite to the walk-in robe this robe has all the hanging space we can dream of.
We have carried the same large marble look charcoal floor tiles into the walk-in wardrobe for consistency and style.
To let as much natural light in as possible we’ve also included a feature horizontal long window high above the wardrobe to match the one in the ensuite. This is also very important in for the energy efficiency of your home.
We have carefully and strategically matched the style of the new extension build to the existing style of the house so it looks like it was meant to be there all along. To complete the look, we have rendered the outside to the style of the house and paint to match.
Having carefully used the dead space on the property the family can now utilise the additional room of an extra-large bathroom as well as wardrobe, to make room for other things in their home.






